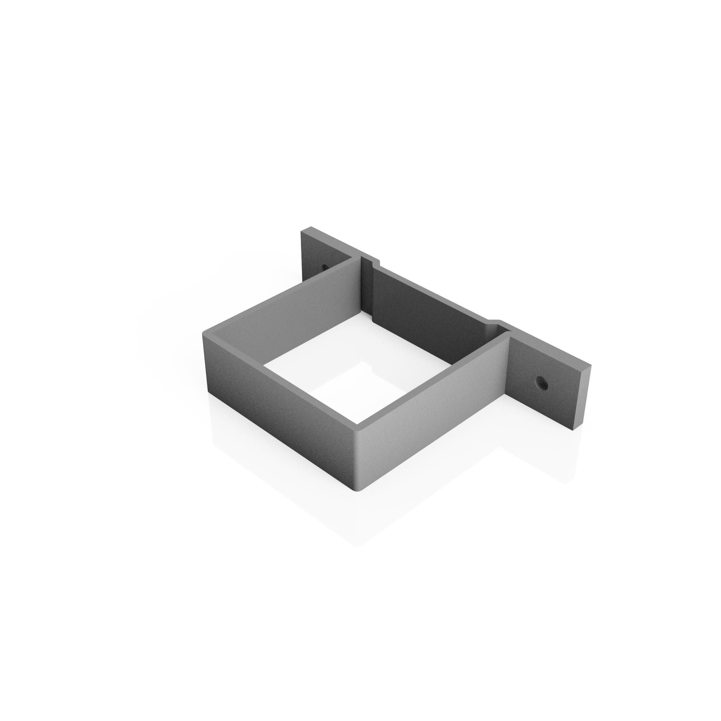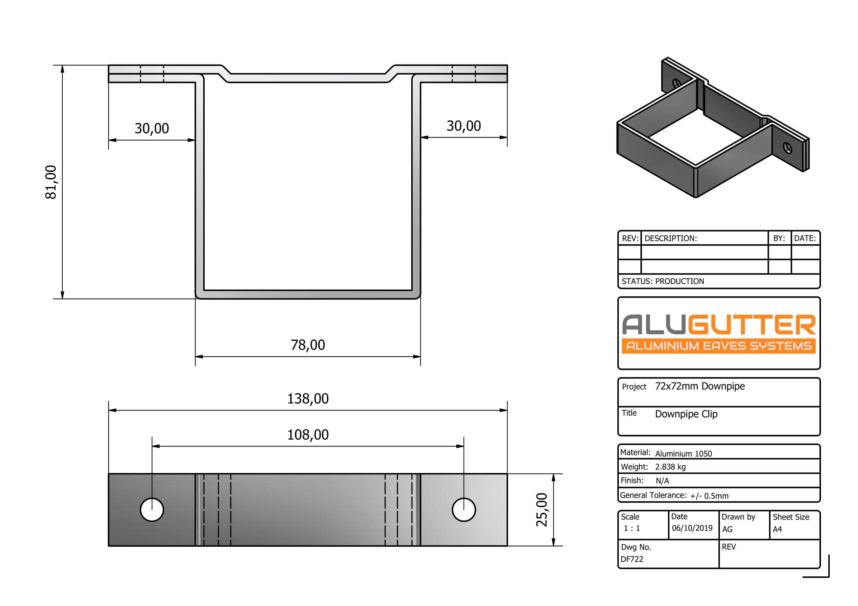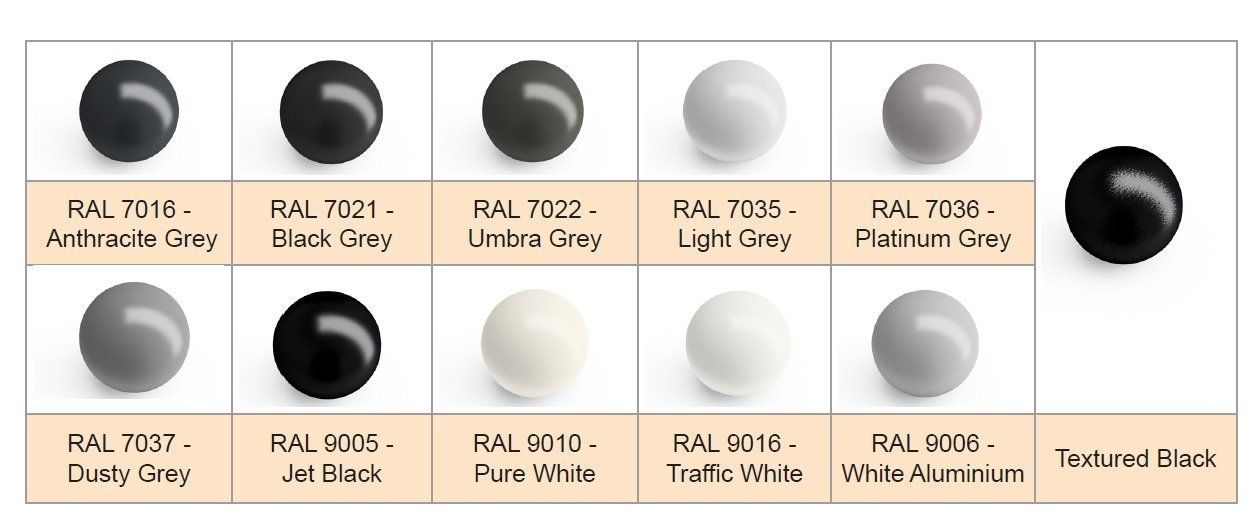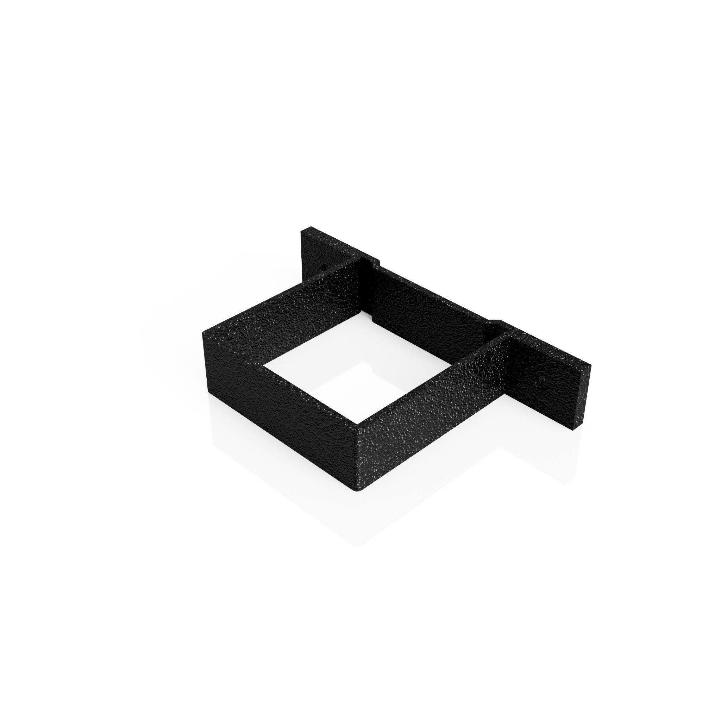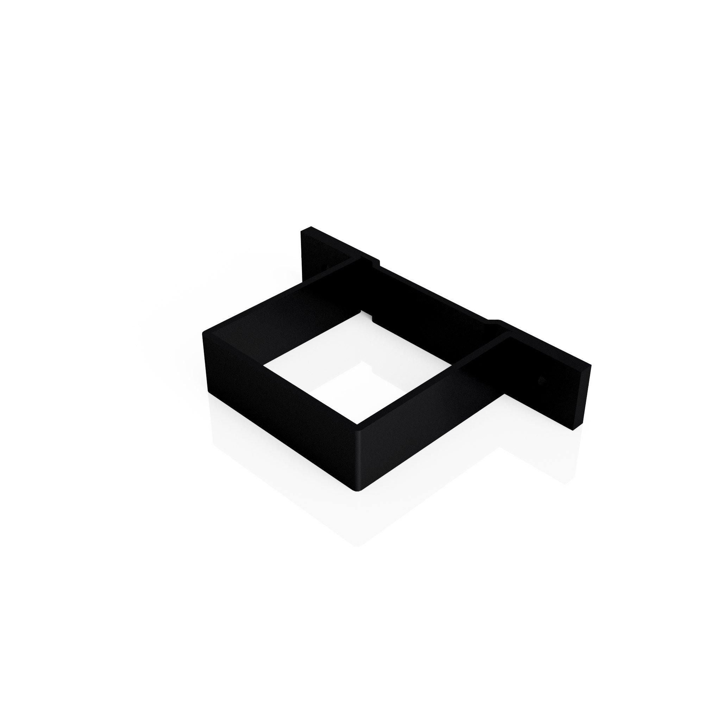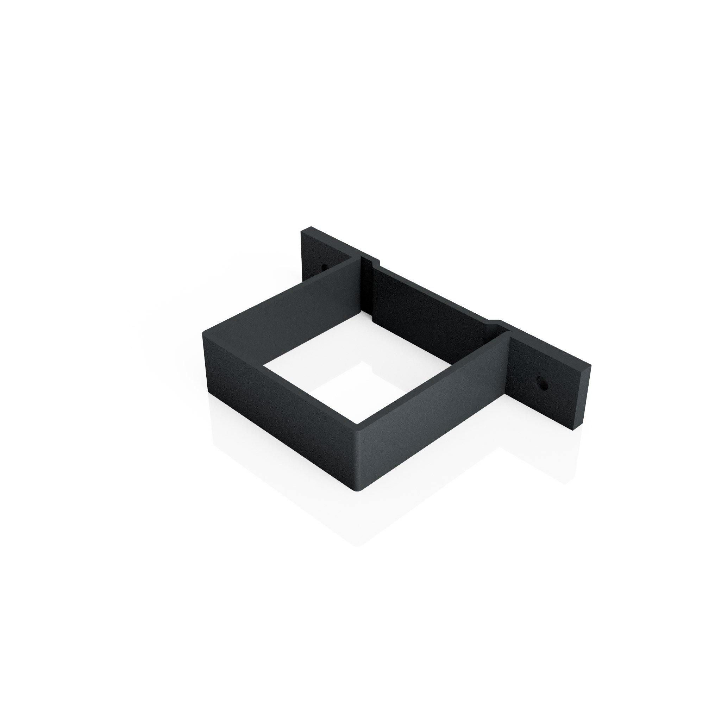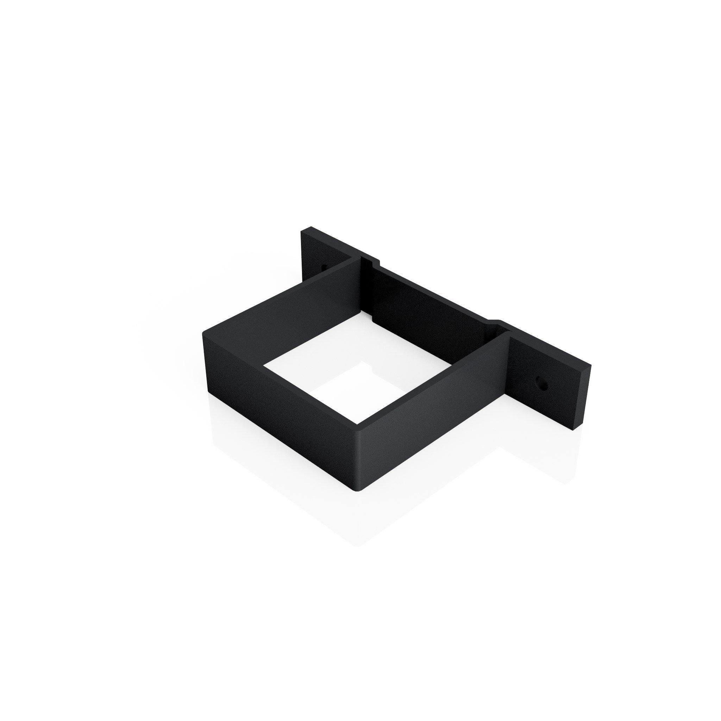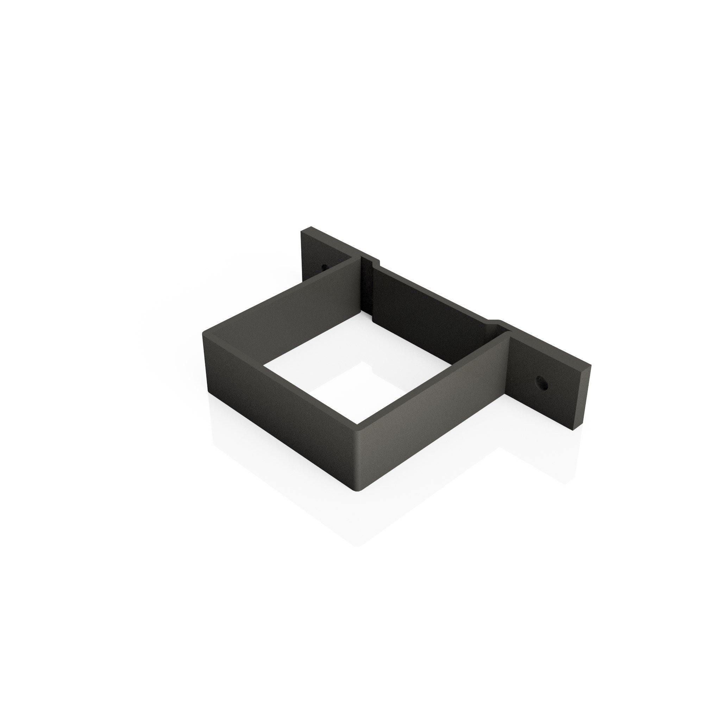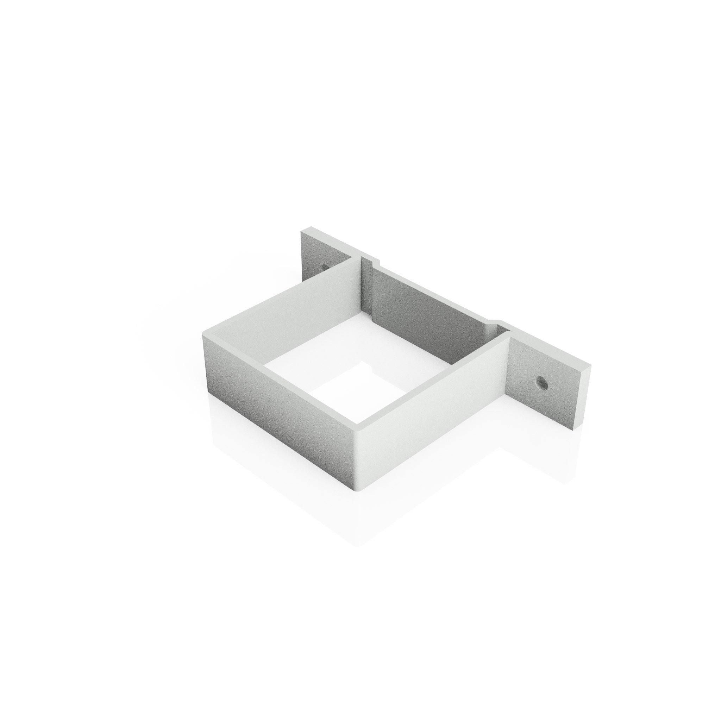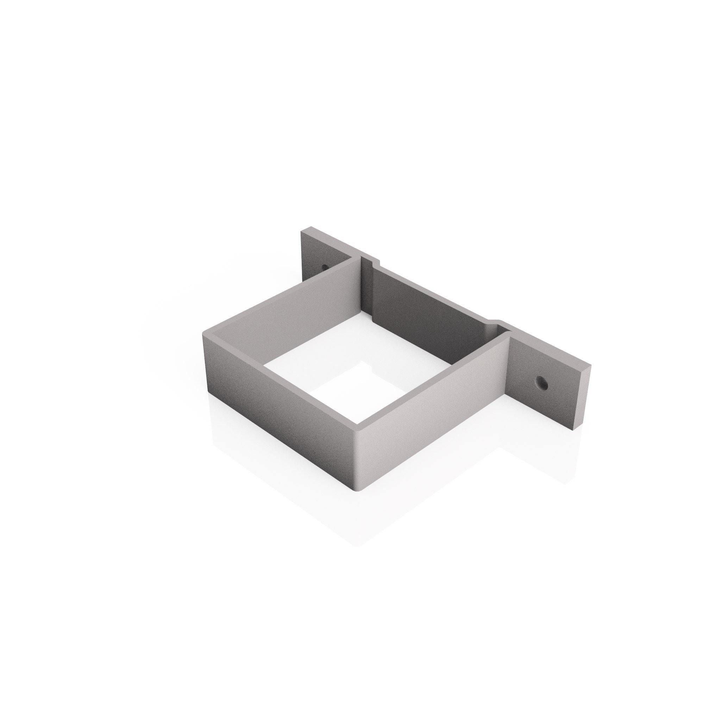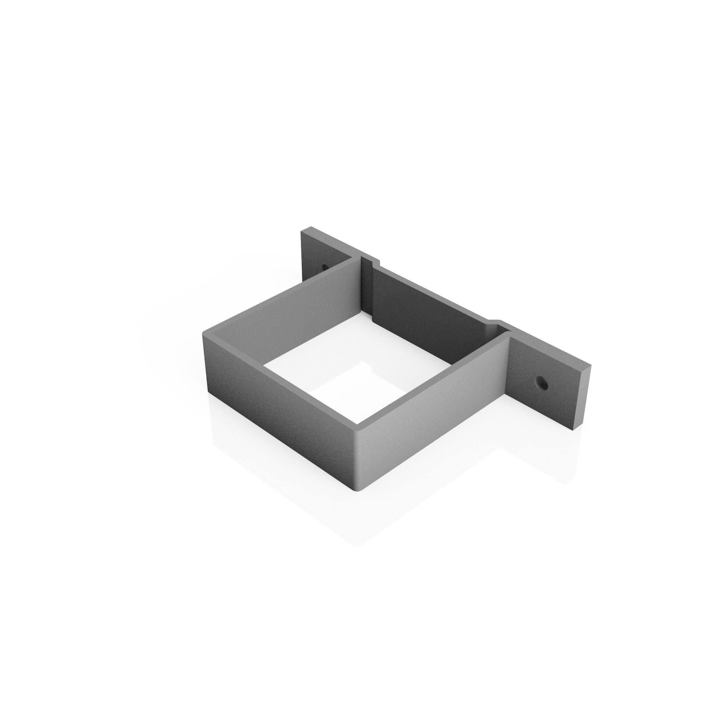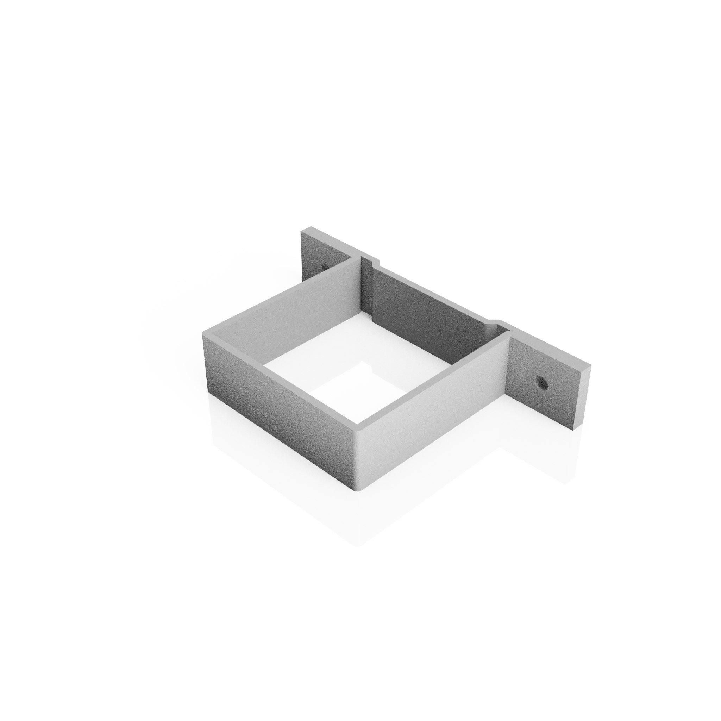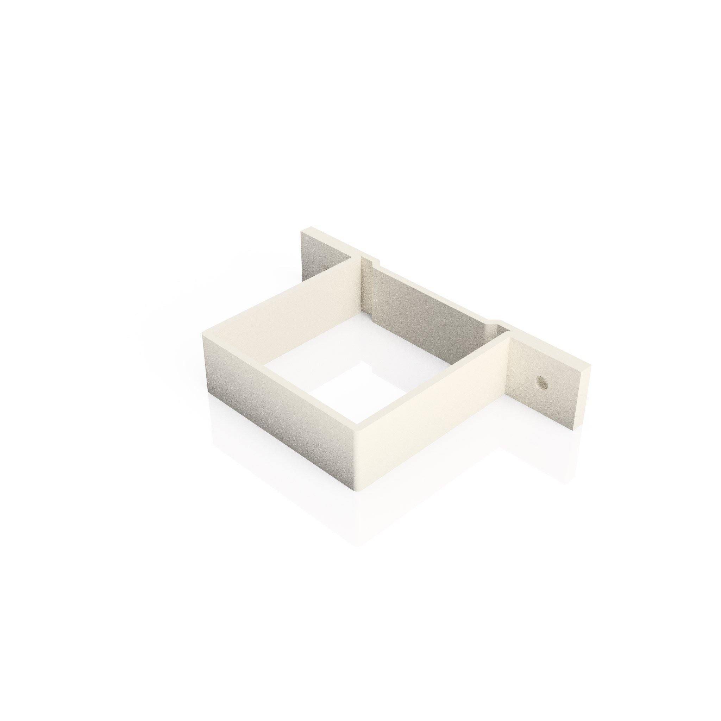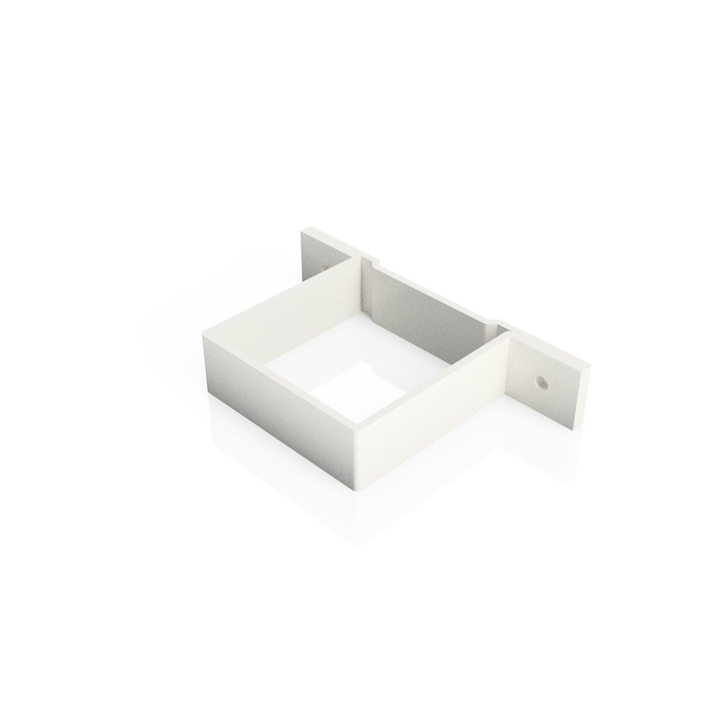Description
72x72mm Flush Joint aluminium downpipe clips can be placed over each joint to give a seamless appearance.
- Fix at maximum 1.5m centres.
- Provides a 5mm space from rear of pipe to wall face.
If you are unsure of your requirements our expert technical team will be pleased to assist. Whether you have a list of parts, architectural drawings or hand sketches please email us your details.
We have a range of installation videos to assist contractors and show how our products are installed.
Our installation guides are available for download and give step by step pictorial instruction.
Our product data sheets contain all relevant information relating to our products. Each sheet also contains interactive tabs linking to other useful resources.
Used by building material specifiers, our product specification sheets give the relevant clauses and product details to be used in building design documents.
Architectural eaves gutter drawings that can be copied into architectural drawings ensuring correct construction design details are followed.
This page allows you to correctly size your gutter and downpipe system according to roof size - in full accordance with the BS EN12056-3 gravity rainwater drainage design standard.
Payment & Security
Your payment information is processed securely. We do not store credit card details nor have access to your credit card information.

